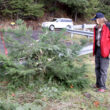Sean C. Morgan
Of The New Era
The Planning Commission approved the 236-unit Canyon Creek subdivision at the south end of 10th Avenue Monday night.
The final development will probably have four to six fewer lots once owner Eric Sheets of Salem adjusts the subdivision to meet a requirement set by the Planning Commission to make sure all lots on the east, west and south edges are at least 8,000 square feet in keeping with city zoning laws.
The property is located at the south end of 10th Avenue where the street turns west and becomes Alder and then runs out of the city limits as Old Holley Road.
Eric and Vonda Sheets are developing the approximately 75 acres as a “planned development,” a type of subdivision that allows flexibility in layout and design.
Overall, the subdivision has a density of 3.16 units per acre, less than the maximum density of 5.4 units per acre for the low-density residential zone in which it is located; but along the edges of the development, mostly the east and west sides, lot sizes are typically between 7,000 and 8,000 square feet, smaller than the minimum lot size of 8,000 square feet for the zone.
After testimony from concerned neighbors living on county properties around most of the subdivision, planning commissioners suggested that those lot sizes should match the zone.
One neighbor told the commission that some 55 percent of the lots in the subdivision were smaller than the minimum lot size for low-density residential zones.
“The value of their property is impacted,” planning commissioner Rich Rowley told Mark Grenz, the engineer working on behalf of the property owner. That property value may be intrinsic or economic. “We’re developing a concept that violates an understanding” created by zone requirements.
“Economics has to be a part of the process,” Grenz said, so the property owner can afford to develop the infrastructure.
But the planned development process is not carte blanche to ignore the zone requirements, Rowley said. Whoever bought the property purchased it knowing what topography the property has, and the Planning Commission is not responsible for those problems.
“There’s some give and take” in the planned development process. It has to be considerate of not only your property but the property surrounding it.”
“The planned development allows us flexibility, but we’re still not supposed to mess around too much with the ordinance,” Commission Chairman Dick Meyers said.
Eric Sheets agreed to the commission’s requirement to increase the size of the lots along the edges and planned to move forward with the subdivision.
Neighbors raised concerns about potential fire danger to their timber, increases in traffic, potential trespassing from the subdivision, the impact of many new children on the school system and more technical matters, especially geology, described as steep, and drainage.
Grenz said he plans to work with the local fire department to find ways to reduce potential fire dangers.
The developers have already contacted a traffic consultant to address city and county concerns, Grenz said, based on Linn County requiring a traffic study.
The development probably will not put up any fencing to prevent trespassing, Grenz said. That will probably remain the responsibility of property owners to protect their own property.
Grenz did not expect the development to cause any additional problems, but he did expect that the subdivision would cut down trespassing already occurring on the property to the south of the subdivision.
Drainage and geological issues will be addressed as the planned development moves through the process, Meyers said. Staff experts must review those details, and if the subdivision is changed significantly, then it must return to the Planning Commission for approval.
Voting in favor of the planned development were Meyers, Rowley, Scott McKee Jr., Al Culver, Dr. Henry Wolthuis and Mike Adams. Frank Javersak was absent.
In other business, the commission:
– Approved phasing for Western States Land Reliance Trust’s 432-unit subdivision west off Clark Mill Road along the north side of the old Willamette Industries’ Sweet Home Mill and south side of the old Morse Brothers property.
The phasing allows WSLRT and Managing Trustee Dan Desler to complete approximately $12 million subdivision in four phases over three years. The first phase must be completed or bonded by January 2007.
It will allow WSLRT to break up the construction of infrastructure and improvements to Clark Mill Road.
“Our goal is to have lots ready for sale by late summer, early fall for the first phase,” Desler said. The first phase includes 49 lots.
The second phase includes 146 lots; phase three, 121; and phase four, 116.




