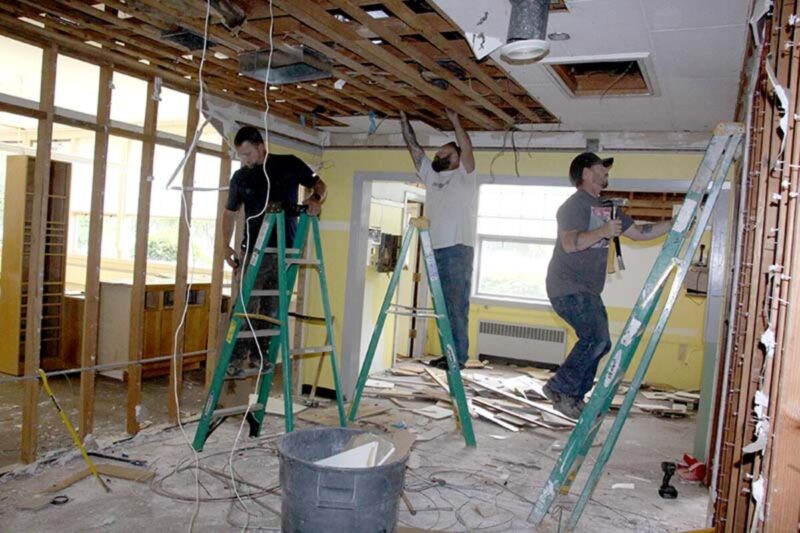Sean C. Morgan
As the school year wound down during the past week, the Sweet Home School District wasted no time tearing into Hawthorne Elementary School.
The district’s facilities crew began demolishing the front entrance and office as soon as students and staff were gone for the summer on June 15; and Gerding Construction immediately went to work on a $1.5 million seismic rehabilitation to the facility.
The district also is preparing for a public hearing before the Sweet Home Planning Commission at 7 p.m. on July 2 for a conditional use permit and a variance for a multi-million dollar remodel at the Sweet Home Junior High.
Seismic Upgrade
The seismic rehabilitation is funded by a grant from the State of Oregon, said Business Manager Kevin Strong. The goal is to bring the school to “life safety standards.”
The district last fall completed a $1.42 million seismic upgrade to the high school auditorium, and it is scheduled to upgrade Foster and Holley elementary schools in the summer of 2019. The district is seeking a grant to fund seismic rehabilitation at Oak Heights.
At Hawthorne, Gerding will install sheer walls, Strong said. “In case of a seismic event, that helps provide additional stiffness.”
Gerding also is removing the roof on the gym and putting down extra plywood to provide additional stability, Strong said. A support wall in the gym will be strengthened. The main building and gym will get new roofing, and glass block windows in the front of the school have already been removed and will be replaced.
The project does not address the newest wing of classrooms, constructed after voters approved a bond levy in 2001.
The building already meets current life safety standards, Strong said. Under that standard, “in case of a seismic event, people can safely exit the building.”
The next level up in terms of seismic standards is “immediate occupancy,” Strong said. These projects won’t reach that level.
A seismic event may damage the buildings, but occupants should be able to escape, Strong said.
Hawthorne Office
As part of a $4 million bond levy approved in 2017, which is matched by a $4 million grant by the state, the School District is remodeling the front entrance and office at Hawthorne.
“It’s a project our district staff has taken on,” Strong said. Staff members will build a safety vestibule, with a locking interior door, and renovate the office. The interior doors will block access to the students.
“If you want access to the school, you’ll have to first go into the office, check in at the office,” Strong said. From there, visitors may access the school through a separate door in the back of the office.
Staff also will have the ability to lock the office doors, Strong said. The office remodel will improve visibility, allowing the principal and the staff to see who is approaching the entrance.
In the process, the district will add “an actual health” room and a small conference room, Strong said. The previous health room is a space in the school library separated by a book shelf.
“Credit both to our district facilities staff and also Gerding,” Strong said. “They had done a lot of investigation and preparation over the spring so they were able to start as soon as students and staff had left.”
Junior High
The district is nearing the completion of a schematic design for the Sweet Home Junior High project, which will eliminate old outbuildings that house art, Basic Life Skills and the cafeteria while providing a secure entrance.
The project includes a new gym designed to handle heavier PE requirements set by the state and a new cafeteria and multi-use room overlooking Sweet Home to the north. A new art room will be located in the space occupied by the school office, while the school office will move into new rooms constructed at the main entrance.
The district is seeking a conditional use permit and variance for the project. Under city code, public uses require conditional use permits, and the school has fewer parking spaces than would normally be allowed based on requirements for gyms or auditoriums.
City ordinance requires about 200 parking spaces, Strong said. The parking lot has 48 spaces now. The plans will increase the number of spaces to 62.
Strong said the project will not increase traffic at the school.
“The primary use for the new gym will be for PE, classes that will not increase the demand for parking,” Strong said.
The project will split bus traffic from parent traffic, with buses entering from Mountain View Drive. Parents will be able to pull into the school from 22nd Avenue to drop students off.
Coming up is one more set of plans that will include building infrastructure such as plumbing and electrical services, Strong said. The district is hoping to begin demolition later this summer and break ground on the new construction in the fall.
The school has closed a computer lab since more one-to-one devices are available for use in standard classrooms, Strong said, and the school should be able to move the art and Basic Life Skills into the main building during construction.
Strong said the district is planning to list the manufactured home on the adjacent lot for sale this week. The district will accept sealed cash bids of no less than $7,500 for the home. Bids are due on July 8.
Additional information is available on the district website, sweethome.k12.or.us.
The public hearing is scheduled for 7 p.m. July 2 in the City Hall Annex, behind City Hall, 1140 12th Ave. For further information or to comment about the conditional use permit or variance, call the superintendent’s office at (541) 367-7126 or the Community and Economic Development Department at (541) 367-8113.





