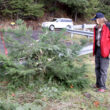Sean C. Morgan
Of The New Era
The Sweet Home Planning Commission unanimously approved Monday the expansion of The Landing subdivision on the old Langmack Airport from 109 lots to 146 lots.
The Planning Commission continued the hearing from last month looking for alternatives to some parts of the plan and more information. The project was proposed by Highland Excavation and Trucking. The property is located between 43rd and 49th avenues and between Airport Road and a row of homes along Long Street.
Among changes from the plan presented in August, the subdivision had several lots that were to be reached by private easement.
Those easements were changed to public right-of-way, giving each lot public frontage, Jim Geertsen said on behalf of Highland.
A number of smaller details were changed throughout the subdivision.
He also pointed out that the property allows up to 200 lots based on the medium-residential zone’s minimum lot size of 5,000 square feet.
The average lot size, he said, is about 6,500 square feet.
Area residents opposed the subdivision over concerns about additional traffic and drainage problems.
The subdivision will have six access points, including two in each of three phases, planner Rich Catlin said on behalf of Highland. That will distribute traffic flow evenly away from the subdivision.
City Senior Engineering Technician Joe Graybill agreed that the road system in the area has the capacity to handle the new traffic created by the subdivision, he said.
To address concerns that area residents have in the area, Catlin said, the plan now includes a project to make the curve where 43rd Avenue turns to Airport Road into an intersection with a two-way stop, slowing down traffic.
The subdivision will have a “net-zero” impact on the neighboring drainage system, engineer Dave Reece said on behalf of Highland. That means what comes off the property today is what will come off after the subdivision is constructed.
The subdivision will use “dry” ponds to detain water and then release it more slowly over time during storms, he said.
The subdivision will drain water under 43rd Avenue where it will connect to an existing ditch system, which travels through the Duck Hollow subdivision to the west.
Graybill agreed that the drainage system would work as described.
“I haven’t seen or heard anything new that really changes my mind about the storm drainage system,” neighbor Earl Main said. He expects the subdivision to cause more water to run into his ditch, which already runs full during the winter. We’re going get flooded out down below with all the new roofs and streets.”
Cindy Farrell, citing drainage, and Jean Barnwell, citing traffic impacts, also testified to their continued opposition to the expansion of the subdivision.
The water won’t flow any more than it does now, Commission Chairman Dick Meyers said. It’ll flow longer, but it won’t be any fuller, according to the engineers.
Drainage is a problem all over town, but it is improving, Meyers said. “Best efforts are being made to reduce the problem, and it has improved everywhere I’ve seen it happen since I’ve been on the Planning Commission.”
There’s always a risk of being wrong, he said.
But “the professional engineer designation doesn’t come easily, and it can be lost easily,” Commissioner Alan Culver said. Losing that designation ends an engineer’s livelihood.
“There is no testimony refuting the engineer’s study other than, ‘I don’t trust them,’ last month,” Commissioner Michael Adams said. “And that just doesn’t cut it.”
The commissioners said they understood and acknowledged the fear and concern about drainage.
The subdivision incorporated two variances.
One variance allows the lots along Airport Road, which also border a street inside the subdivision, to use the backyard setback along Airport road, which will be fenced. The second variance allows two specific flag lots to share a 25-foot public access.
The commission approved the subdivision 6-0.
Present at the meeting were Meyers, Culver, Adams, Dr. Henry Wolthuis, Frank Javersak and Greg Stephens. Karen Billings resigned from the commission last month.
In other business, the commission:
– Approved a variance to allow Josh Victor to site a manufactured home at 1906 19th Ave. because the lot was small. The approval also included a variance from maximum lot coverage of 35 percent.
– Approved a variance from the minimum 15-foot rear yard setback for an expansion to an existing accessory structure for Jim Mechals at 705 Third Ave. The shop would encroach 4 feet into the setback area.
– Approved a request for a conditional use permit to allow a dog breeding operation for Deborah and Rich Rowley, city councilor. The Rowleys plan to breed two litters of miniature Dachshunds at 1808 Long St., which is zoned highway commercial.
– Approved a one-year extension for the third phase of the Duck Hollow subdivision, with a deadline of Sept. 19, 2008, because the housing market has slowed.




