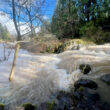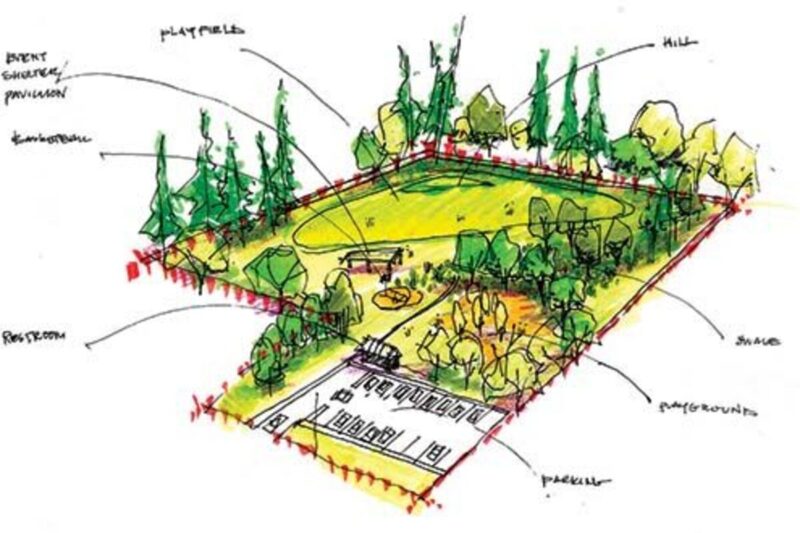Sean C. Morgan
With a final design concept in place, city officials are ready to begin developing Strawberry Park.
The City Council approved the final design concept on Sept. 22, with a final report outlining the design concept released this month.
Strawberry Park sits on a largely vacant 3.2-acre parcel of land located at the south end of Westwood Lane.
“(The project) started in the spring when we started having interest in having more activities in Strawberry Park,” said Planning Services Manager Laura LaRoque. The Parks Board and Councilor Jeff Goodwin began looking at the underdeveloped park.
It was recognized as a “blank system” in the January 2014 update to the Park System Master Plan, she said. The park came up during discussions by the Budget Committee, which committed $30,000 more than staff requested to the parks budget this year.
That led to a Parks Board discussion about the park and how the city can improve it. The city engaged the Community Planning Workshop, a University of Oregon Program, with a community planner and landscape architect, to begin developing a plan.
The planning process kicked off on June 19 with an open house at the park. Officials began asking community members what they like about the park and what they would like to see there.
They interviewed 14 stakeholders, and then held two city-organized focus groups with youth and senior citizens. The city held a community workshop in July.
The Community Planning Workshop developed three design options based on the information it gathered and then received feedback during Movies in the Park in August. Visitors essentially voted on the features they liked in each design.
The CPW group melded the designs based on the voting to develop its final design.
“The final synthesized concept for Strawberry Park provides a functional open space for neighbors and the Sweet Home community as a whole,” the report said. “The scheme concentrates actively programmed areas and amenities, such as an expanded parking area, restrooms, a basketball court and a playground near the park’s entrance.”
Deeper into the park, users will find open, passive spaces, for “flexible recreation,” gathering and lounging.
Two trails will traverse a restored wetlands area, which will deal with excess stormwater and provide a backdrop of native plantings for aesthetics and ecological enhancement.
The trails will form a circuit, encircling an open play field bordered by large shade trees, a small events shelter and an orchard area with picnic tables.
Grassy knolls will provide subtle variations in the topography in the northwest and southeast corners, helping divide the largely open park into a sequence of more intimate landscape spaces.
The estimate for the improvements ranges from $103,000 to $398,000, with some potential costs yet to be determined.
“We’re looking at our options right now,” LaRoque said. By the end of the year or early next year, LaRoque and the board would like to deal with irrigation and complete a wetlands delineation, to find the boundaries of the wetland area.
The South Santiam Watershed Council is helping design a planting plan, and the Youth Watershed Council will help plant. The Tree Commission is determining what kind of trees will work in the park.
“We’ll look toward grants to bring in some of the bigger things,” LaRoque said, including paving and playground equipment.
Elsewhere in the parks system, the city recently cut down 13 trees in Sankey Park, LaRoque said.
The city removed the trees based on an assessment by the Tree Commission last year. The city removed trees posing the most immediate hazards last year.
Playground equipment had been removed temporarily to avoid damage if one of the trees fell wrong.
The city is waiting for new tamper-resistant bolts to arrive before reinstalling the equipment, she said. The bolts must be destroyed to remove the equipment and replaced to reinstall the equipment. The city also will put in new “soft-fall material.”





