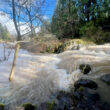Sean C. Morgan
The Sweet Home Planning Commission on April 4 approved a pair of variances to allow a property owner to partition two parcels, 1326 and 1340 40th Ave., into three new parcels.
The variances to low-density residential zone requirements allow one of the three lots to be less than 8,000 square feet and to be narrower than the normal requirement that a lot be at least 80 feet wide.
The property, located at the southwest corner of 40th Avenue and Osage Street, will be 7,487 square feet. It will be 76 feet wide on the north end and 73.74 feet wide at the south end. The lot already has a house on it.
The commission voted 6-1 to approve the partition.
Other lot configurations, such as two lots, would meet zone standards, said Planning Services Manager Laura LaRoque.
Prior to the commission’s decision, the two properties included a flag lot designed to provide access to 40th Avenue for the western lot.
Kyle Latimer of Udell Enginering represented property owner Joseph Ennis. He told the commission that the partition wouldn’t impact the density of the zone, and properties across the street do not meet the lot size standard.
“It’s proposed to be developed in the same manner as other properties in the area,” Latimer said.
Some commissioners noted that surrounding non-conforming uses are not precedents or criteria for deciding whether to approve a variance.
Commissioners questioned Latimer about a paved turnaround on the west end of the property that was developed as a fire enginer turnaround when the subdivision was originally created.
LaRoque said it doesn’t count as part of the lot coverage, but Commissioner Greg Stephens was concerned that it would be used for parking and unavailable for fire engines when needed. He voted no on the partition as a result, noting that it was 1,400 square feet that could not be used as part of the lot, which is supposed to be 8,000 square feet under zoning regulations.
Latimer said the property owner did discuss developing the property as two lots, but it was in his best interest to maximize his use of the property and request small variances.
“Overall, it’s definitely a positive improvement to have that kind of configuration instead of a flag lot,” said Commissioner Lance Gatchell.
The turnaround could be an issue, Gatchell said. A buyer will need to pay attention to it.
The small lot is 93.5 percent of the requirement, said Commissioner Eva Jurney. Although she would rather see all lots at 8,000 square feet or larger, the variance is small.
“I can live with that slight variance,” Jurney said.
“It is definitely an improvement in my book over a flag lot,” said Commissioner Henry Wolthuis. “It does match the lots on the other side of the street, so the compatibility is there.”
Commissioner Ned Kilpatrick said he isn’t fond of the application with the turnaround issue, but as far as parking in front of a fire hydrant is concerned, it’s the driver’s fault if firefighters have to cut through the car to get to it.
Jurney said the commission doesn’t really have any criteria to use for evaluating the turnaround.
Chairman James Goble said the development will improve the aesthetics of the area, but he was also concerned about the turnaround.
Voting to approve the partition were Kilpatrick, Wolthuis, Goble, Jurney, Gatchell and Edie Wilcox. The approval included a requirement for an easement for a portion of the sidewalk, in order to keep the sidewalk straight along Osage Street.




