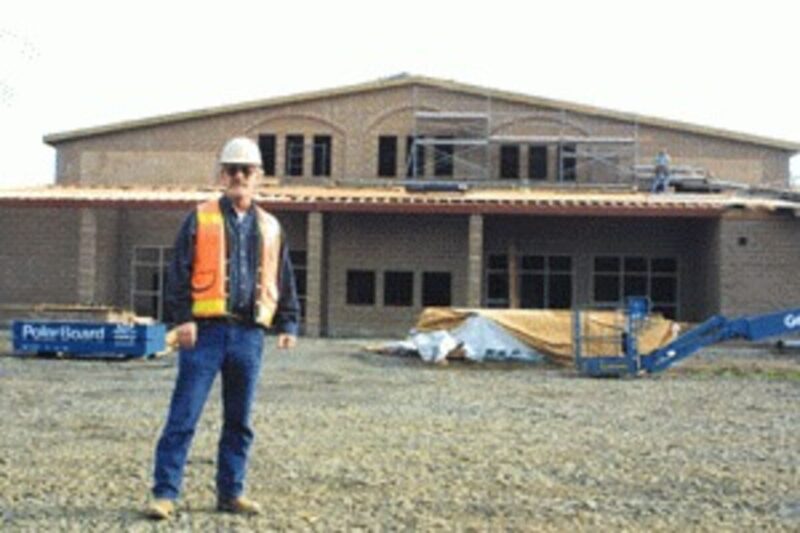Alex Paul
Right on schedule…maybe slightly ahead.
That’s how Chuck Taylor, superintendent for McKenzie Commercial Contractors describes Phase I of the high school construction project.
“We’re ahead on some things and a little behind on others but overall, we’re right in there,” Taylor said. He credited good fall weather and a good crew of workers for the effort.
Taylor said his workers and subcontractors are working hard to get the structure sealed up for winter. He said it’s important that the unit be heated to a proper temperature before the wood flooring is ready to be installed.
“That’s a very precise project,” Taylor said of the gym floor. “If the temperature and humidity aren’t right, things just won’t work well.”
Ground was broken in June for the 39,000 square foot gymnasium, wrestling room, weight room, team locker rooms, showers and coaching offices.
Block work was finished October 14.
“This was quite a project from a masonry perspective,” Taylor said. “We used different colored blocks, there were different patterns, arches, etc. It was quite complicated. But, it looks great and it’s something the community can take pride in for a long time. It’s not your typical square box.”
Blocks for the gym walls were 12 inches wide and eight inches wide for everything else, Taylor said. The main gym’s interior blocks are sound units and acoustical decking ceiling to reduce noise levels, Taylor said.
Steel roof trusses were installed using a crane. Each truss was 108 feet long and 10 feet high at the peek.
The lower roof units used 35-45 foot long trusses that are 30 inches deep.
“The metal roofing panels are going on now. They are built to length so there are no splices,” Taylor said. The extra long metal is lifted onto the roof with a crane and a spreader bar.
Plumbing, electric, insulation and sheet rocking are underway.
“The lower roof units get a double layer of sheet rock,” Taylor said. “There’s 24,000 square feet of sheet rock times two. It’s 5/8ths rock that weighs three pounds per foot.”
The heavy outside work is nearing completion, Taylor noted. The sewer, water, and gas projects are all underway and expected to be completed by mid-December.
“Then, we’ll really get going inside the building throughout the winter,” Taylor said. “In the spring, we’ll get back outside to finish the sidewalks, curbs and landscaping.”
The building will be heated by three large gas-fired furnaces and two heat recycling units. All the mechanical units are contained in a loft area that will be treated with a fire-retardent.
Four 150-gallon water heaters and two 180 gallon storage tanks will provide plenty of hot showers.
Some of the subcontractors used on the project include Scofield Electric, EMK Mechanical (plumbing), Pacific Air, Steadman Sheet Metal, Doug Miller (site contractor utilities), and Benny Bartel (sheet rock).
Taylor said John Smith of Sweet Home has been a big help on the project, hauling away wood materials to be recycled through a local charitable organization.
“Phase I also includes removal of the auditorium seating,” Taylor said. “We’ve donated the seat units to Camp Attitude with John’s help.”
Phase I is estimated to cost about $4 million, Taylor said.
“I’m extremely happy with the way this project has gone,” Taylor said. “Everyone here has been outstanding to work with. The city, the county and the school district have been outstanding. The architects and engineers have been extremely helpful.”
Phase II of the project, the demolition of the main high school area, is expected to begin in June. The project has not yet gone out for bidding.





