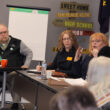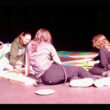Sean C. Morgan
Planning Commission members batted around a number of ideas for regulations to accommodate a state requirement that will allow the addition of accessory dwelling spaces on residential properties in an effort to increase the supply of affordable housing in Oregon.
Community and Economic Development Director Jerry Sorte told the Planning Commission during its regular meeting Monday, Feb. 5, that the city must allow them for each detached residential unit. A property with two residences could add up to two accessory dwelling units based on the new state law.
The city is limited to clear and objective regulations on the homes and must allow them outright as long as those requirements are met.
Generally, Sorte said, that means that the city can regulate the siting and design of the structures.
If the city does not complete regulations by July 1, then the city will follow state law as best it can within the existing ordinance, following regulations like setback requirements, for example.
The law allows garage conversions or detached structures to be used as accessory dwelling units.
“While this could solve many people’s problems, this could create a lot of problems too,” said Commissioner Henry Wolthuis.
“What’s to stop everybody from putting up another house?” asked Commissioner Thomas Herb. Adding these kinds of units will negatively impact property values around them, he said. It’s something the city faces now with manufactured homes, which it cannot prohibit under state law. They can placed well or some can be “dropped like it was 60 mph.”
“That particular negative,” Herb said. “There’s no checkbox for it.”
“I know we can’t get around this,” said Commissioner Anay Hausner.
Sorte took a “quick poll” of the commissioners regarding different regulatory options.
n Multiple Units: Commissioners favored limiting accessory dwellings to one per detached residence.
n Conditional use permits: In some cases, a proposed accessory dwelling may not meet the requirements, but the Planning Commission could see fit to approve a conditional use permit to allow it.
As an example, the commission could limit the maximum size to 800 square feet, but a large property might reasonably have enough room for 900 square feet with plenty of parking available, Sorte said. It wouldn’t check all the boxes under the clear and objective standards.
The commissioners indicated they would be willing to consider provisions for conditional use permits.
n Size: The maximum size for accessory structures right now is 864 square feet, Sorte said. He thought the commission might consider using that number.
Hausner said she couldn’t decide that Monday night, and the big variable is the size of the lot. Many lots aren’t even the minimum size required by city ordinance.
Chairman Lance Gatchell said he was thinking 800 square feet and suggested limiting size as percentage of the lot size or 864 square feet whichever is smaller. Commissioner Greg Stephens agreed.
n Parking: Stephens said the city should require at least one off-street parking space for accessory dwelling units.
Sorte said most newer properties in low-density residential zones have two spaces as required by ordinance. Many older ones have just one.
The commission reached a consensus to require an additional space.
n Design: Some cities will require accessory dwelling units to match the design of the primary residence, the same kind of siding and colors, for example, Sorte said.
He asked whether the Planning Commission would want to do the same. Herb, Stephens, Wolthuis and Gatchell each said, yes.
Hausner noted that she did that when she built a shop, and it increased the value of her property substantially.
Accessory dwellings should match the same siding, roof and gutters, that kind of thing, she said.
Commissioner Edie Wilcox noted that her house is old, and it would be difficult to match it up.
Stephens said that the design could follow the same general idea.
n Ownership: The commissioners agreed that the accessory structure should be owned by the owner of the primary residence.
Stephens said it would be ideal if the owner also occupied the primary residence, but he would go along with just ensuring that the accessory structure is owned by the property owner.
Wolthuis said that owners should be able to rent out their property.
“I think we had a good discussion,” Sorte said. “We’ll put together a draft to think about.”
He said it will remain silent on ownership for now, and it will come back to the commission in March.
Sorte said that the proposal will go through a public hearing process in front of the Planning Commission, which will make a recommendation to the City Council, which also hold a public hearing.
For more information about the regulations or to comment, call the planning office at (541) 367-8113; stop by City Hall, 1140 12th Ave.; or email [email protected].
Present at the meeting were Herb, Stephens, Hausner, Gatchell, Wolthuis, Eva Jurney and Wilcox.
In other business:
n Tina Lint, resident caretaker for Northside Park, approached the Planning Commission looking for a way to continue in her current arrangement with the city.
Lint works 20 hours per month and pays her wages in space rent at Northside Park. The Planning Commission granted the city a conditional use permit in 2009 to allow the siting of her “park model” recreational vehicle as a residence.
City ordinance allows the use of RVs by resident park caretakers.
The city evicted Lint in November, and she is required to move by April. Since then, she has approached the city manager and City Council in an effort to maintain her residence at the park. The city manager and City Council members said that the city cannot allow exceptions to the rules even for the city. In most other circumstances, no one is allowed to live in an RV inside the city limits.
City Manager Ray Towry additionally said that a resident caretaker is not best practice in city parks and that a resident caretaker is not conducive to long-term plans at the park.
“Yet they gave this to us in 2009,” Lint told the Planning Commission.
A conditional use permit is an authorization for a particular use, Sorte said.
A property owner is not required to exercise that use, he said, and the city has taken the position that it no longer wants to use a resident caretaker at the park.
“As property owners, the property owner can choose whether they want to use the authorization,” Sorte said.
It is the prerogative of the city whether to use the permit or not, Jurney said.
Wolthuis asked whether this was a planning and zoning issue or a City Council issue.
“This is a decision that’s now at the City Council level,” Sorte said.
“While we appreciate hearing from you, I don’t see it’s our decision to deal with,” Wolthuis told Lint.
“Sorry,” Gatchell said.
n Approved a conditional use permit and variance for Margaret Cooper to build a 1,024-square-foot shop-garage building in high density residential on the lot west of 4964 Airport Road.
The permit was required because it is a secondary use on a lot without a primary use. Cooper told the commission that she will continue living next door with her sister for now.
The property has enough space to accommodate a house, the primary use, in the future, she said, and she has plans that include a house.
The variance is required because the shop will exceed the maximum size for an accessory structure, 864 square feet.




