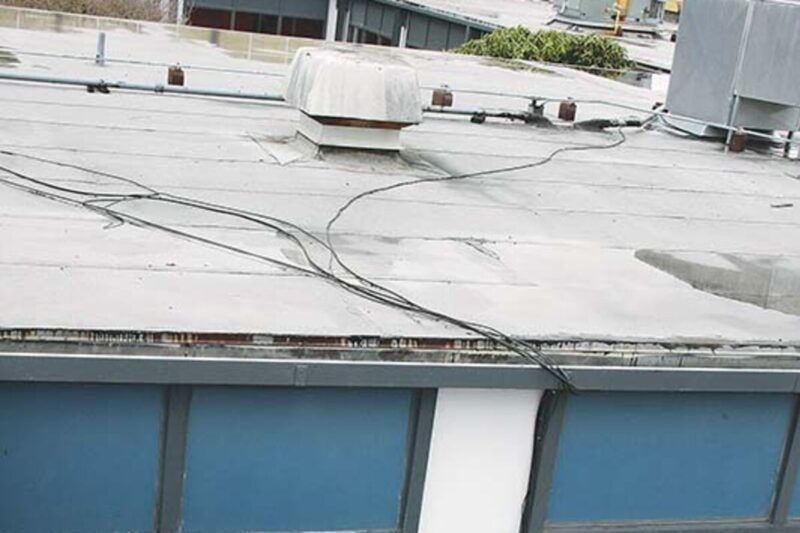Sean C. Morgan
The public will get its first look at schematic design plans for the Sweet Home Junior High School remodel next week during two public forums.
The following week, the board will consider whether to approve the plans.
The public forums are scheduled for Jan. 9 and Jan. 11 at the Junior High. Supt. Tom Yahraes said the forums are tentatively scheduled for 6 p.m., but it remains uncertain because the district wants to ensure that members of the political action committee that promoted the bond measure that is funding the project along with other stakeholders will be able to attend.
The idea is “to bring interested folks up to date as to our schematic design,” Yahraes said. “And hopefully, people will give us their thoughts.”
The designs include the exterior layout of the property, which includes new bus lanes, parent pickup area and expanded parking, which is enabled by the purchase of a neighboring property, located at the intersection of 22nd Avenue and Mountain View Drive.
“I look at that design,” Yahraes said. “People have been going in and out using that one entrance point.”
That includes students, parents and buses, he said. “This is going to be really nice.
That sale of the property closed and the district took possession of it on Dec. 28, Yahraes said.
The design process has been “moving very smoothly,” Yahraes said.
The architect, gLAs Architects, has been working with the district, meeting formally and informally with staff members at the school and maintenance staff, Yahraes said. The core design team has completed site visits and looked for ways to modernize the spaces at the school, the gym, the vestibule, the locker rooms and more.
“We’ve incorporated some of these concepts into the design,” he said.
The design team and architects have met with the police chief, fire chief, nutrition staff, special education, coaching staff and transportation staff for input, Yahraes said.
The remodel will cost more than $7 million. The district is using a $4 million bond approved last year by Sweet Home voters along with a $4 million matching grant from the state government to pay for the project.
In addition to remodeling the Junior High, the district will build locking vestibules and infrastructure improvements at each of the elementary schools. Those projects will blend with $1.5 million seismic improvement projects at Foster, Hawthorne and Holley schools – paid for by state grants.
At the Junior High, the district will move the office and build a new secure front entrance next to the new office, allowing office staff to see who is entering and exiting the school. Currently, the office is located about 50 feet from the entrance, with limited vision into the hallways. The new office will give staffers a clear line of sight along the southern corridor of the building.
The modular buildings housing the cafeteria, art room and Basic Life Skills will be removed. The project will include a new gym, new locker rooms and a new cafeteria – located on the northwest corner of the building with a view of Husky Field, Sweet Home and Marks Ridge through large windows.
“That’s going to be, we’re hoping, a showcase room,” Yahraes said. Like many of the spaces in the remodel, it will pull double duty with other uses. Band gear will be stored there, for example, to provide space for junior high band classes. Students will no longer need transportation to Sweet Home High School for classes.
In general, the district is looking for ways to maximize the use of space, “to really get the best bang for the buck in the learning spaces,” Yahraes said.
“It will blend into a library space that can be more open,” Yahraes said. The design team has seen other newer schools where the library is a fluid open concept and “where the library is the hub of the school.”
The project will address other issues in the building as well, adding a slope to the roof to prevent puddling on the roof and leaks.
At the community forums, the district is looking for community feedback, Yahraes said. The architect will take that feedback and incorporate it into the designs.
On Jan. 22, the schematic design plan will go to the School Board for approval.
If approved, “we’ll move forward with more refinement,” Yahraes said. That’s when the architect and design team will begin looking the details at the room level. A final rendering and 3D model should be complete by April, with finalization of plans for demolition, roofing, framing, mechanical work and similar details. From there, the district will seek bids for construction beginning in the summer.
The district will begin work at Hawthorne in the summer as well, Yahraes said. The Foster and Holley seismic projects are tentatively scheduled for 2019.
“The architect is giving us feedback on the designs we’re making in-house (for Hawthorne),” Yahraes said. That project will rearrange the vestibule and the office space.
“I’m very happy with the collaboration with all the stakeholders,” Yahraes said, adding that he has appreciated the city’s feedback and recommendations from Fire Chief Dave Barringer for safety and fire access upgrades.
The police chief and school resource officer have provided recommendations for safety improvements, Yahraes said, including landscaping and lighting features that will help make the school safer.
“Everybody has been positive, helpful, giving us good feedback,” Yahraes said.





