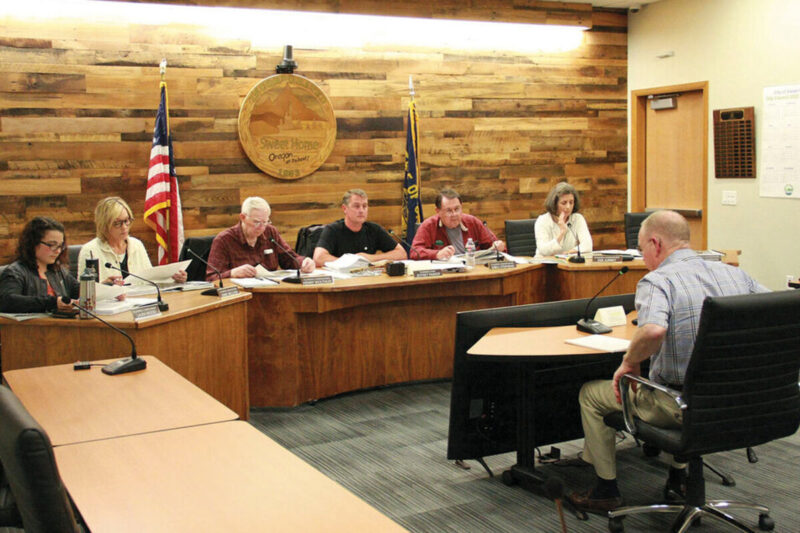Benny Westcott
The Sweet Home Planning Commission voted unanimously at its May 19 meeting to continue the public hearing to June 16 for Cordle Construction’s application to subdivide a 193,625-square-foot property to the west of 45th Avenue into 18 lots after commissioners and residents asked the firm to address a few issues.
Those concerns included the narrowness of a proposed street, on-street parking and the proposal’s flag-lot configuration – land parcels at the ends of long driveways – which, according to the city’s municipal code, should be avoided “if local street connection can reasonably be included.”
Planning Commission Chair Jeffrey Parker said, “Flag lots can have their place as a way to work with infill projects, but when it’s something that’s brand new – I do know that it’s an economic-based decision on the developer’s part to do these. Obviously, there’s more cash flow coming in, and I get that from a business standpoint.
“But we also have to think about protecting the property values of those around this and protecting the vision of Sweet Home.”
Although she didn’t oppose the development, 43rd Avenue resident Marilyn Nicholson asked, “Why would the planning commission approve an application that includes conditions that should be avoided, specifically flag lots?”
Defending the lots, applicant Lyle Hutchens said another option “would have created a looped street system through the site, and that street system would have eaten up a lot of property and created much more public infrastructure that would have to be maintained over time.”
“I appreciate your concern about maintaining public infrastructure,” Commissioner Eva Jurssney replied, “but we have never been directed by the city, city council or public works to consider whether there is an additional burden for them in maintaining public roads.”
Commissioner Laura Wood was also hesitant about the flag-lot set-up.
“The amount of traffic and the narrow aspect of 45th Avenue makes it even harder to accept all of these additional flag lots because it’s a lot of extra driveways and cars coming in and out of that small road onto a narrower road,” she said. “And it will increase the traffic on that section quite a bit for those people who are already struggling to travel up and down 45th Avenue safely.”
45th Avenue resident Peggy Austin outlined issues with the configuration, including the street’s thinness and steep sides, traffic increase and run-off water.
“I’m a little concerned about how there’s only one way in and out of there for 18 homes,” she said. “That’s a lot of traffic. If there’s a natural disaster or some emergency that comes up, they’ll only be able to come out one way.”
“When we’re passing going one way and the other, if you get too far over to the edge, you’re slipping off into that ditch,” she continued. “Especially if you’re passing a pickup with those mirrors. And the construction vehicles that would come down that street are going to take up even more room than those big pickups. You’re adding 35 to 40 additional vehicles on that street, because every house is going to have at least two cars. Both parents have to work nowadays; that’s just the way it is. The street needs to be a lot wider to compensate for that.
“When the rains are heavy, the ditches are full. And if you’re going to put open ditches in the project itself, and you’re going to have children around, I’m concerned about the safety of the children with open ditches.”
Long Street resident Katie Vineyard focused on safety.
“I would be right behind the storm drain,” she said, “and that concerns me if it’s going to be an open thing, as I have very small children. Even if it is going to be sloped, there would be no fence behind me, and that concerns me.”
Drainage along 45th Avenue has been an issue, she added. “Those ditches are already full in a hard rain. It’s not going to take much to overflow those ditches.”
Joyce Crebs, also of Long Street, worried about flooding, as well.
“We have water in the back all the time,” she said. “We had new drains put through. I spent a lot of money on drainage to go out to Long Street, and if they build anything in there, it’s going to get worse. I don’t want them to do that. I don’t want to be flooded out.”
Community and Economic Development Director Blair Larsen attempted to ease her concerns by saying that according to a state building code provision, any water that lands on a property must be dealt with.
“You cannot increase the flow onto neighboring properties,” he explained. “That is part of the development process, and that is part of the building code that developers will have to meet. And our experience is that new development is typically better than the previous situation, because right now there’s no storm drain system at all on the property. So putting storm drain infrastructure in will actually improve the situation.”
In other business, the commission unanimously approved a variance to the limits on building height, fence height and the use of barbed wire in the wastewater treatment plant’s residential low-density (R-1) zone. The variance allows for the construction of a retaining wall along the plant’s south and west property lines that will exceed the allowable fence height under the Sweet Home Municipal Code and include the use of barbed wire.





