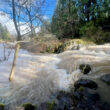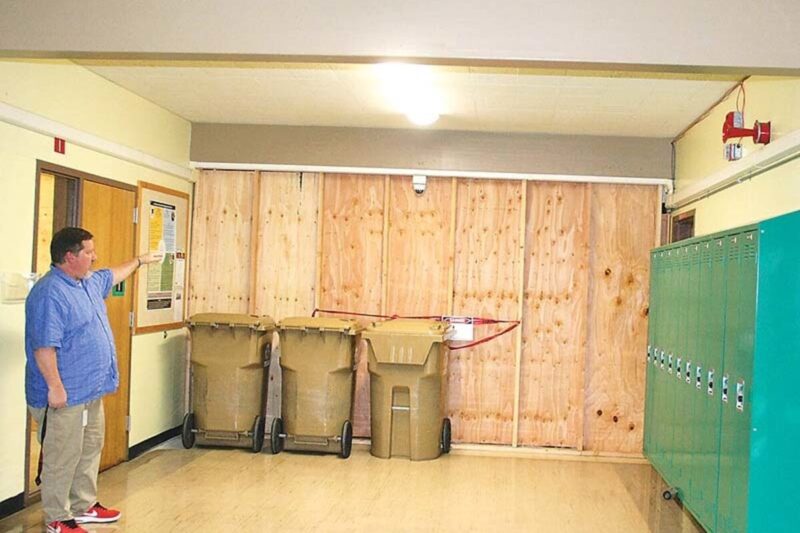Sean C. Morgan
Hallways lead to barriers.
Doorways in the gym open to wooden walls where the locker rooms once stood.
The entire wall in one classroom is made out of plywood.
To get inside Sweet Home Junior High, visitors who are visible to the office via video camera must ring a doorbell at a makeshift entrance between the two south halls.
The Junior High is undergoing a remodel and additions, replacing the old outbuildings, the cafeteria, art room and Basic Life Skills facility; adding a full-sized gym; receiving a facelift; and replacing the offices, with a new secure entrance. The flat roof will gain a slope to help the building cope with rainy weather.
The project is costing some $10 million, including money from the Long-Term Maintenance Fund and funds raised in a bond approved by voters for $4 million, which was matched by the state with an additional $4 million.
Sometimes, the process doesn’t go entirely as planned – or rather, plans may not be communicated well.
One class was in session when the time came to take down the wall in the classroom, Vice Principal Terry Augustadt recalled. That was a communication breakdown, and everybody had to adjust.
“We’re trying to learn to roll with the flow,” Augustadt said. “It’s just really adapt or die – like a tuck and roll.”
Everybody knows what the final result will be, and they’re looking forward to it, he said. “We know it’s going to be great when it’s done.”
But it has affected the school.
For students it’s mostly about using the gym as a cafeteria and the dead end in the two halls at the now-old main entrance.
Fifth-period PE is after lunch, said Taryn Abbott, an eighth-grader, and it’s always messy.
Noise was something students heard more often in the beginning of the school year, especially around the gym when crews were removing the locker rooms, Abbott said.
“For basketball, we don’t have the scoreboard,” said Genesis Taraski, an eighth-grader, so teams are using the old flip boards to keep track of the score.
The school doesn’t have a cafeteria, Taraski said, and students often sit on the floor during lunch.
The district’s food services workers stage their service in the hallway outside the gym.
With two hallways completely blocked, students must travel farther to reach their next classes, Abbott said.
As a result the breezeway, which is the only connection among all of the halls, is “super crowded,” said Suzie Griffin, an eighth-grader. “And the seventh-graders don’t know what to do.”
Abbott recalled that a construction worker knocked out power to the school once.
The white tent that was on the northeast side of the school is not at all intended for use as classroom space. That’s one of the rumors that Augustadt said he has heard.
It was a secondary location for PE, Augustadt said. With two PE classes trying to share one gym, the tent offers space for dodge ball and other activities.
It also doubles as a social space for students, who are using the gym as a cafeteria. When they finish eating, they want to shoot some hoops or hang out, but the gym isn’t big enough for it during lunch.
It gives them a covered area where they can go after they eat, Augustadt said.
The tent collapsed during the recent snow storm.
PE teachers are staggering their classes, one using the swimming pool at the high school while the other class uses the gym, Augustadt said. As spring begins, they’ll begin looking to go outside, but all of the space directly around the junior high is taken up by construction.
In the fall, the junior high will again need to use Husky Field for football, Augustadt said. That means high school fall sports teams will need to continue to accommodate the junior high football teams.
The high school soccer teams were “awesome” this year, Augustadt said, and they worked around the junior high football schedule.
Back up the hill inside the school, another problem came to light when the visiting sports teams showed up. The only bathrooms available are in one of the main halls, which means they’re kept open and each classroom must be locked.
“We feel like we’re camping all the time,” he added. When the inconveniences stack up, “we breathe. I say that to the staff. I say that to myself. I say that to the students. It’s all temporary.
“We’ve actually tried to
celebrate the craziness of it.”
When jackhammers get going, the staff will have a jackhammer theme during the staff meeting, he said. They try to keep it humorous – “It is what it is.”
“You’ll see construction guys on a ladder,” Augustadt said. Then the lights will flicker. “You’ve just got to laugh about it.”
Everyone keeps looking at the horizon and what’s coming from the construction, he said. When the students see the architectural drawings, they have a renewed excitement for the project.
“I think there’s going to be a lot of pride in our school,” Augustadt said. It’s all been tearing buildings down so far.
“Once we start building up, it’s going to be a boost. I’m really happy that the voters said yes and voted this in. It’s never easy to voluntarily pay taxes, but they saw this was worth investing in.”
“It’s a good thing,” Abbott said. “It’s kind of cool to get some new renovations. We’re pretty much getting a whole new school.”
“Well, we’re not getting it,” Griffin said, although she believes the project is “really great.”
“It sucks we won’t be here to see it,” she said.
“My little brother will,” Abbott said.
“I think it’s cool,” Taraski said. “The coolest thing was they included us in the demolition. They’re trying to make cool things with it. We’re just glad that other people get to enjoy a newly renovated school.”
With the improvements, it will be a better school building, she said. “The new driveway, that’s going to be a big help, and there’s going to be more parking.”





